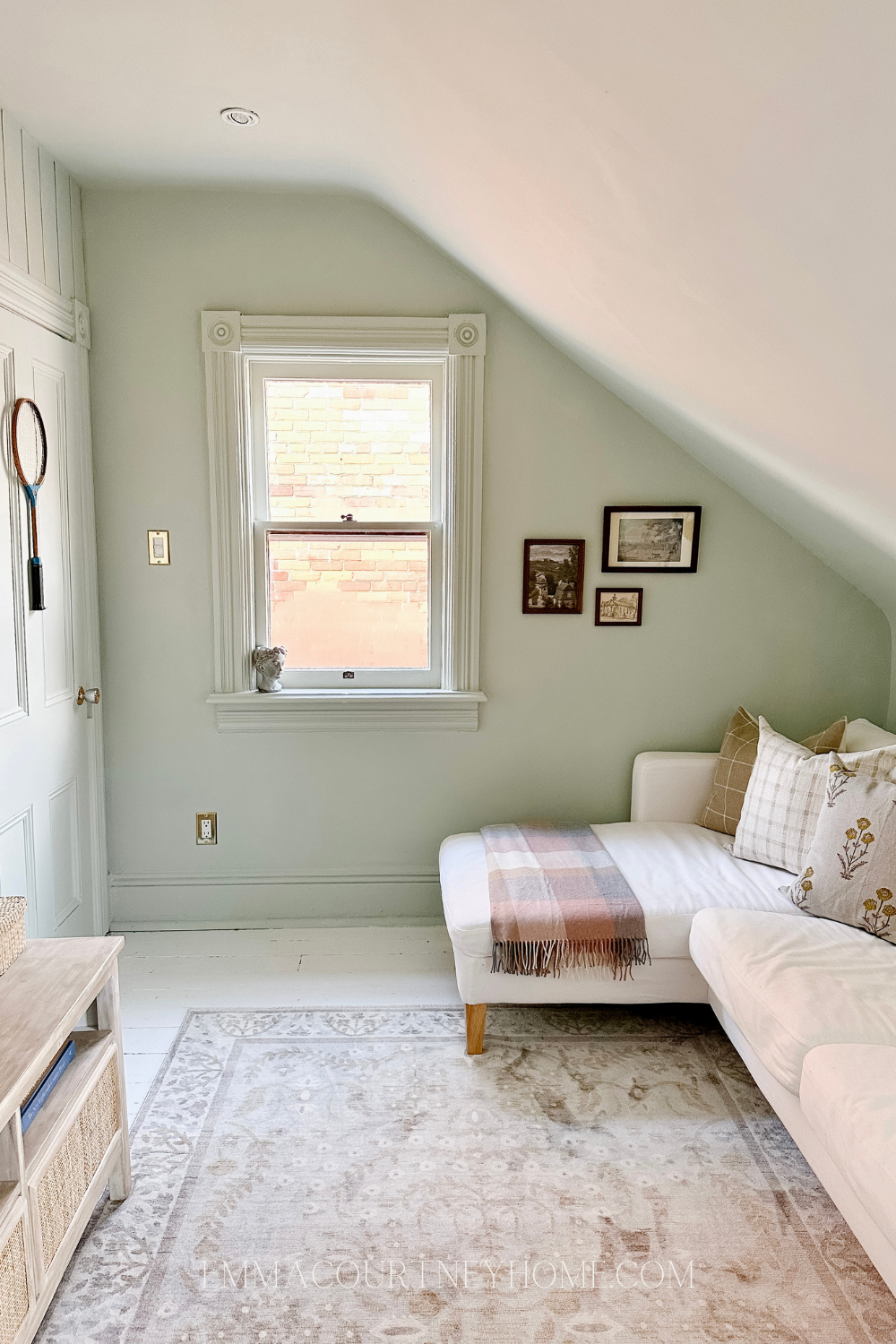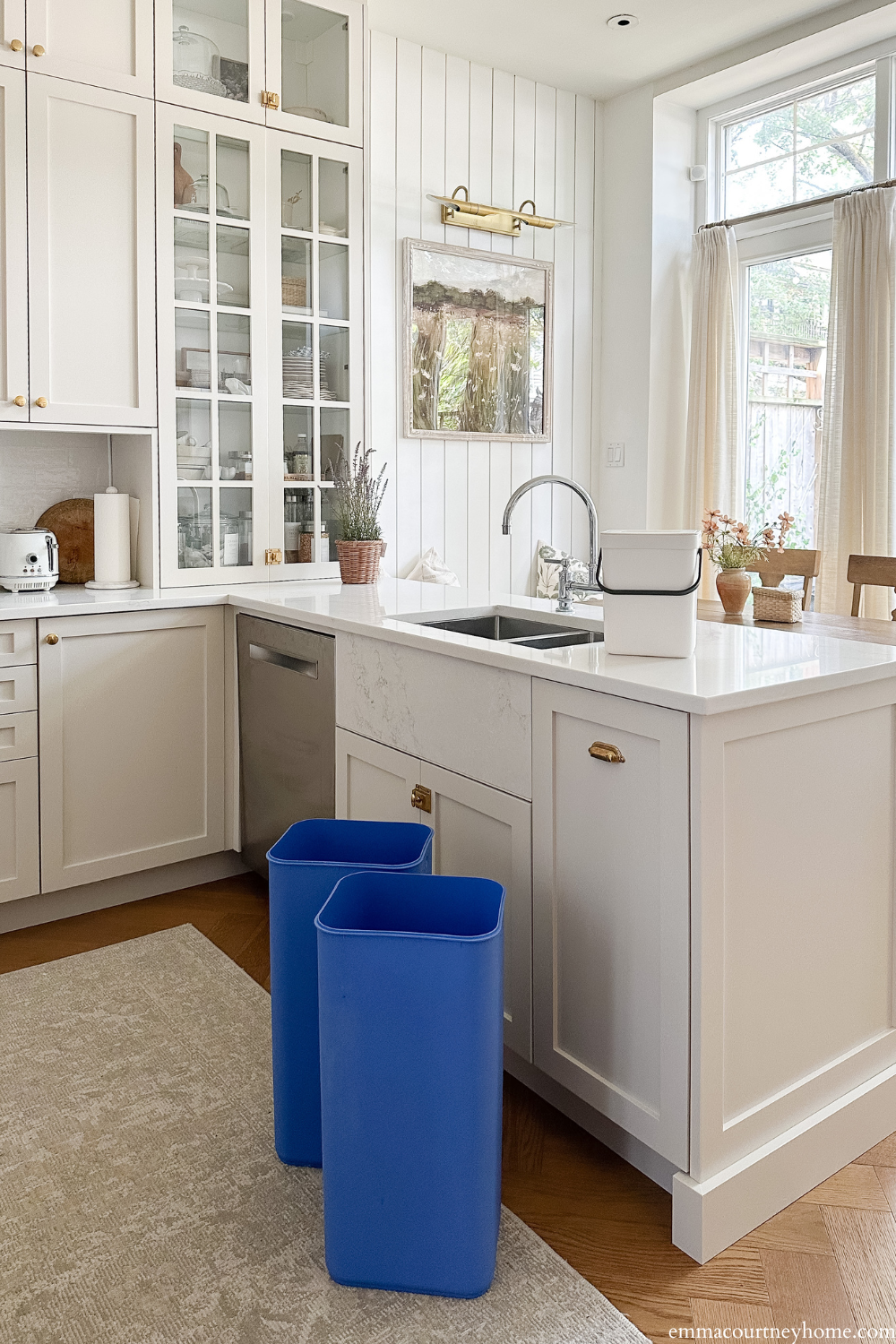Budget-Friendly Third Floor Bonus Room Reveal
This Post May Contain Affiliate Links. Please Read Our Disclosure Policy.
Do you have an extra room in your home that you’re not sure what to do with? I transformed an extra bedroom into a flex space with a TV area, treadmill, and workout space. This was a budget-friendly project on our third floor using IKEA hacks! Learn more about this project and how we transformed this space on a budget.
Estimated reading time: 8 minutes

Looking for something specific? Check the Table of Contents below to get you there a little quicker!
Budget-Friendly Third Floor Space
Are you looking to create a budget-friendly space in your home whether it’s on the third floor, above a garage or in the basement? I am sharing how I transformed this space in my home to make it one I use every day!
I used a combination of IKEA hacks, old furniture, paint, vintage Etsy prints, frames and more to make this space the perfect addition to our home.


Shop the Bonus Room
Many of the items in this space are thrifted or IKEA hacks, but some of the items you can buy below:
- Windowpane curtains
- Floral Throw Pillow
- Windowpane Throw Pillow
- Patterned Throw Pillow
- Rug
- Frame TV
- Gallery Wall
- Treadmill
- Metal Drinks Table

Flex Space
When we moved into our home it had a third floor with two bedrooms that we knew we wouldn’t need. This made the perfect opportunity to create a flex space in our home. A flex space is one that serves multiple purposes, another name for it is a bonus room – because it’s a bonus that you’ve got it!
A flex space or bonus room could have many different uses. For us, that meant we wanted an extra TV-watching space since we don’t have a family room in our home. Plus, a space to put a treadmill and floor space for other workouts!
Want to see the original plans of the space and the mood board? Find them here.


Fitness Flex Space
One of the key areas in the bonus room is the fitness space. I carved out a little area that would perfectly fit a treadmill, a spot to work out, lay down a yoga mat etc.
Folding Treadmill
A treadmill is a great solution for working out at home because you can easily walk while watching your favourite TV show. This is exactly what I love to do. Since the bonus room is on the third floor of our old Victorian home, we needed to be careful about what we picked. I found a great deal on a folding treadmill that also does inclines. I love to walk on an incline to get my heart rate up! We bought this treadmill a year ago and I have used it at least 5 days a week since.

IKEA Hack, Reclaimed Mirror Wall
Next to the treadmill is some floor space to do other core or free-weight workouts. I built an IKEA hack reclaimed window mirror to complement the workout area and reflect more light into the space.
When you are working with a half-storey with sloping ceilings it can make the space feel a bit smaller. One of the ways that I was able to make the space seem larger than it is, is with the mirror wall. It is also great to use for workouts.

The TV area
Having an extra TV area in your home is great and gives a lot of flexibility. It is especially great to have in this third floor flex space because our guest room/office is just across the hall from this space. If guests come to stay they will have a TV room just across the hall!
If you’re working with a smaller space like we are, it might be a good option to skip a coffee table. Another option would be mounting the TV on the wall and skipping a TV bench. In this space, I decided we would get more function from the TV bench since it provides storage.
When you are designing a room it is also important to think about how you move around in it. In this bonus room/flex space the door is beside the TV bench and having a coffee table would make it more challenging to enter the room and go over to the treadmill.


IKEA Hack TV Bench
One of the reasons I decided to go with a TV bench is because of the added storage, but the TV bench that I wanted just didn’t fit the budget. I was able to pick an IKEA TV bench and alter it to fit the aesthetics and looks I was hoping for.
Want to know how I made IKEA Hack TV bench and the “frame tv” hack? Learn more here.

How I designed a Budget-friendly space
The cost was a big factor in this bonus room refresh. I wanted to do everything on a budget since this is not a main space in our home and it is on the third floor. When I plan a project, I like to think about the likelihood of guests seeing it. If you had someone over for dinner, would they spend time there? The answer for this space was no. This is not a space I would likely pick designer lighting and furnishings for.


The Walls
Paint Colour
I decided to pick a warm sage green colour for the walls of our budget-friendly third floor room. Since the room is east-facing and doesn’t get a lot of light, I found the colours I initially picked for the space were too dark and looked grey. I ended up picking Tea Light by Benjamin Moore. This colour appears very light in online photos but didn’t look that way once I painted it on my walls.

Shiplap Wall
I wanted to add some visual interest to the space but also address an issue: the hole in the wall. This was likely added to provide light to the stairwell up to the third floor – but it only made for an awkward space. I decided that I would prefer to cover this up with shiplap and buy a nice light for the stairwell. The shiplap could always be “undone” if necessary, but if I liked it I would one day drywall over the niche I created on the other side. I will very likely do this! My dream is to wallpaper that stairwell, but that is a project for another day.
I love how this space turned out. What do you think?!






