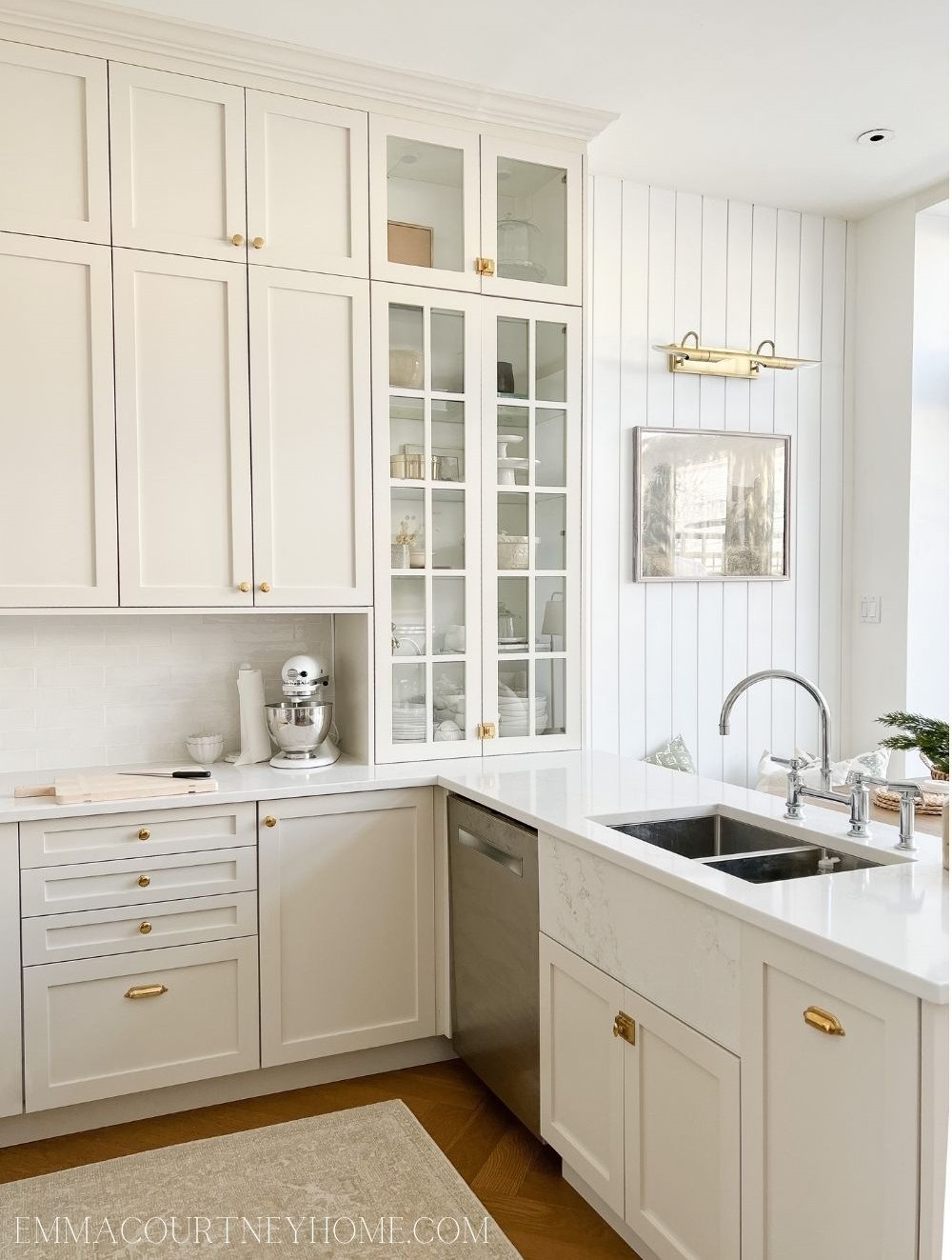Bonus Room Mood Board
This Post May Contain Affiliate Links. Please Read Our Disclosure Policy.
I’ve hinted at the idea of updating our bonus room for a while, but I wasn’t ready to take the plunge until I had a solid idea. Last week I finally sat down and worked on the mood board. I came up with something I am really excited about!
Estimated reading time: 4 minutes

What is a bonus room?
The bonus room just that – a bonus room on the third floor of our home that is used as a flex space and is a bonus to have. There is a workout area with my treadmill, some weights, mats, etc. But there is also a sofa with a chaise and a tv area. While it may not seem useful at this point when there are only two of us living here. I can only imagine one day with kids, that it will be a very useful space to have! Also, off of this room is a flat roof where we will eventually put a deck.
Why did we pick this room?
Our third floor has two rooms and a wet room but for the first year it was just a space that stored extra stuff. We had some guest bedroom furniture and our old sofa, but that was about it. My first plan was for the guest bedroom and bonus room to be flipped. I just really preferred the space that is now the guest bedroom/office. When I started to work on floor plans, it just didn’t work as well that way.
Something I have always wanted for our home (even when we lived in a condo) was a treadmill! I love to be able to just walk on an incline and watch Netflix! With a bit of help, we moved the treadmill into the bonus room. The idea of a tv watching/workout space was born. It makes a lot of sense because I can workout and watch the tv very easily now!
Want to learn more details about the office/guest room projects on the third floor? Read more about the Pax Hack 2.0 and Built-in Bookcase.
The bonus room Mood Board
I’ve had a few different ideas for the bonus room and I knew I wanted to try something a little out of my comfort zone. I’m not quite sure how to explain my rationale on this but our third floor is a little more rustic, or less grand than the other floors of our home. Originally this part of the house would have been the attic, this is the reason that the ceilings are sloped. The original floors are still on this level but have been painted white. Since it has this “less grand feel” and nothing is perfect up there, I feel a little less scared about trying new things, painting with colour, mixing patterns etc.

Breaking the mood board down
The TV gallery wall featuring a Frame TV will be opposite the sofa, this is our old Karlstad loveseat with chaise from IKEA. Beside the tv unit will be a DIY reclaimed mirror wall that will be in front of the treadmill and the sliding doors to the roof, which is usually where I do workouts.
Of course I may change things along the way, but what do you think?!
Shop the mood board
- Paint colour
- Windowpane curtains
- Floral Throw Pillow
- Windowpane Throw Pillow
- Patterned Throw Pillow
- Rug
- TV Unit
- TV Art
- Frame TV
- Gallery Wall
- Mini Gallery Wall
- Wall Sconce
- Reclaimed Mirror
- Treadmill





