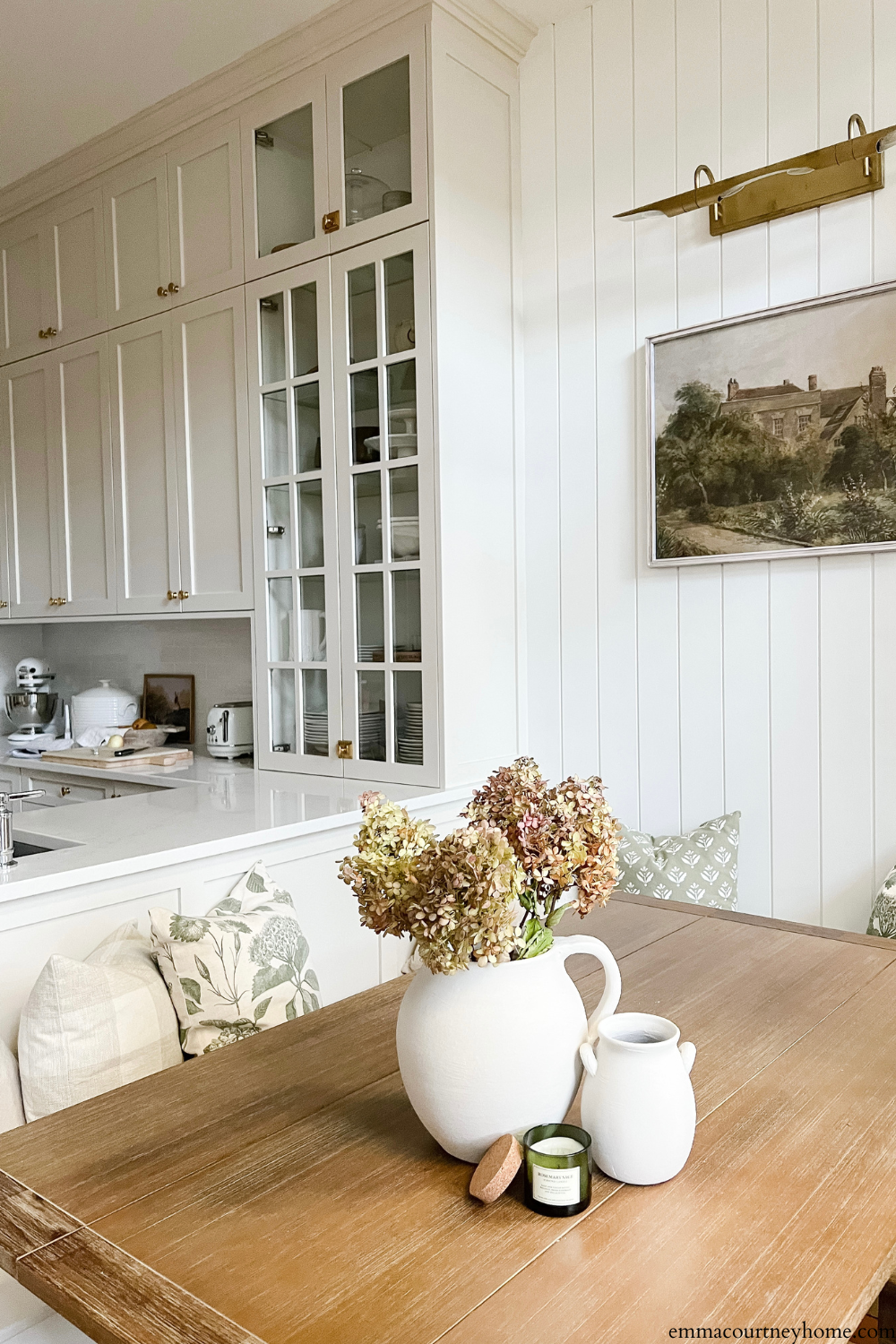Kitchen Spacing + the Ideal Distance Between Island/Peninsula and Cabinets
This Post May Contain Affiliate Links. Please Read Our Disclosure Policy.
When designing a kitchen that seamlessly blends functionality and aesthetics, paying attention to the spacing and layout is critical. A well-organized kitchen not only enhances efficiency but also adds an element of charm to your space. Today, I’ll delve into kitchen spacing and explore the ideal distance between your island or peninsula + counter and the minimum space around the kitchen island. I’ll also share the spacing in my kitchen and what caused us to remodel the entire space to fix the flow!
Estimated reading time: 6 minutes

Understanding Kitchen Spacing:
When planning your kitchen layout, it’s crucial to strike the right balance between spaciousness and accessibility. Here are some essential tips to consider for optimal kitchen spacing:
Work Triangle
The centre of any kitchen is the work triangle, which includes the sink, stove, and fridge. To help with movement while making meals, create a clean and unobstructed path between these essential elements.

Clearance Space
Leave plenty of buffer space around large appliances to avoid crowding. Adequate spacing will enable you to easily move around your kitchen.
Storage Considerations
Include space for pantry storage, drawers, and cabinets. Having everything in its proper place and maintaining organization in the kitchen are both made possible by effective storage solutions.

Creating the Perfect Space Between Island and Counter
The kitchen island is a versatile cooking, dining, and entertaining hub. To optimize functionality and flow, pay attention to the space between your island and opposite cabinets and counter:
General Guidelines
Maintain a minimum of 42 to 48 inches (106 to 122 cm) of space between your island and surrounding cabinets. This measurement provides enough room for people to move around and comfortably open cabinets and appliances. Considering this, minimum space around the kitchen island is also essential when there is more than one person.

Traffic Flow
Consider the main traffic patterns in your kitchen. If the space between the island and the opposite cabinet is a frequently used pathway, ensure a wider gap of around 48 inches (122 cm) to avoid congestion when sharing the space while cooking and cleaning.
Style and Proportions
The space between the island and the opposite cabinets should be visually appealing. Maintain a balanced aesthetic by ensuring that the gap is consistent and proportional to the size of the kitchen and ensuring minimum space around the kitchen island.

Peninsula Island Kitchen Considerations
A peninsula island is an excellent solution for those who want more counter space and a defined separation between the kitchen and adjacent rooms or spaces. Here are some key points to keep in mind:
Versatile Design
A peninsula island extends from a wall or counter, providing extra workspace and storage options. It also acts as a boundary, separating the kitchen from the dining or living area while keeping an open-concept feel.
Want more details about our kitchen? Learn more here.
Clearance Space
Similar to an island, the minimum space around a peninsula island should be 42 to 48 inches (106 to 122 cm) to ensure comfortable movement and prevent overcrowding. For more than one cook, I usually recommend 48 inches.
Customization Opportunities
Peninsula islands offer flexibility in terms of design and functionality. Consider adding seating options like stools to transform your peninsula into a socializing hotspot.

Our Kitchen Layout
One of the issues in our original kitchen design was an angled peninsula. This caused flow issues not only for one person using the kitchen, but it was almost impossible for two people to use it!
In our kitchen remodel, we straightened the peninsula. So this allowed us to have over 59″ of space cabinet to cabinet or 55″ from the front of the oven to the edge of the opposite countertops. Find my kitchen floor plans here.
It is essential to factor in the overhang of the countertop and if any appliances have handles or anything that sticks out. Also, practice opening doors to appliances like your oven in your existing kitchen – is there enough space or would it be awkward in your proposed layout? Finally, painter’s tape on the floor is a great way to visualize spacing and proposed layouts.

Kitchen Peninsula
On the other side of our kitchen peninsula, we have a breakfast nook to create a cozy dining area that is comfortable to sit at. This is a great alternative to adding a countertop overhang and stools. You can read more here if you want to learn more about why I chose a breakfast nook over a regular peninsula.
Shop my Kitchen

Crafting a well-organized and visually appealing kitchen is a delicate balance of spacing and layout. By understanding the principles of kitchen spacing, you can optimize functionality and efficiency. Moreover, paying attention to the space between your island and opposite cabinets + counter and the unique advantages of a peninsula island kitchen will help you create an inviting space where style and practicality unite seamlessly. Remember, a thoughtfully designed kitchen enhances your cooking experience and becomes the heart of your home.







